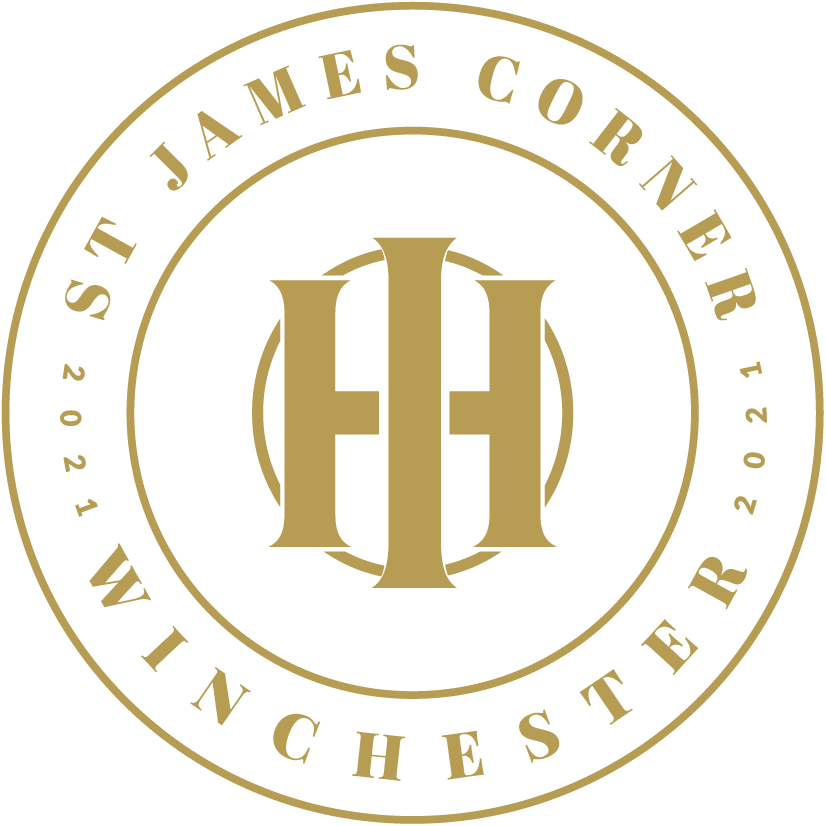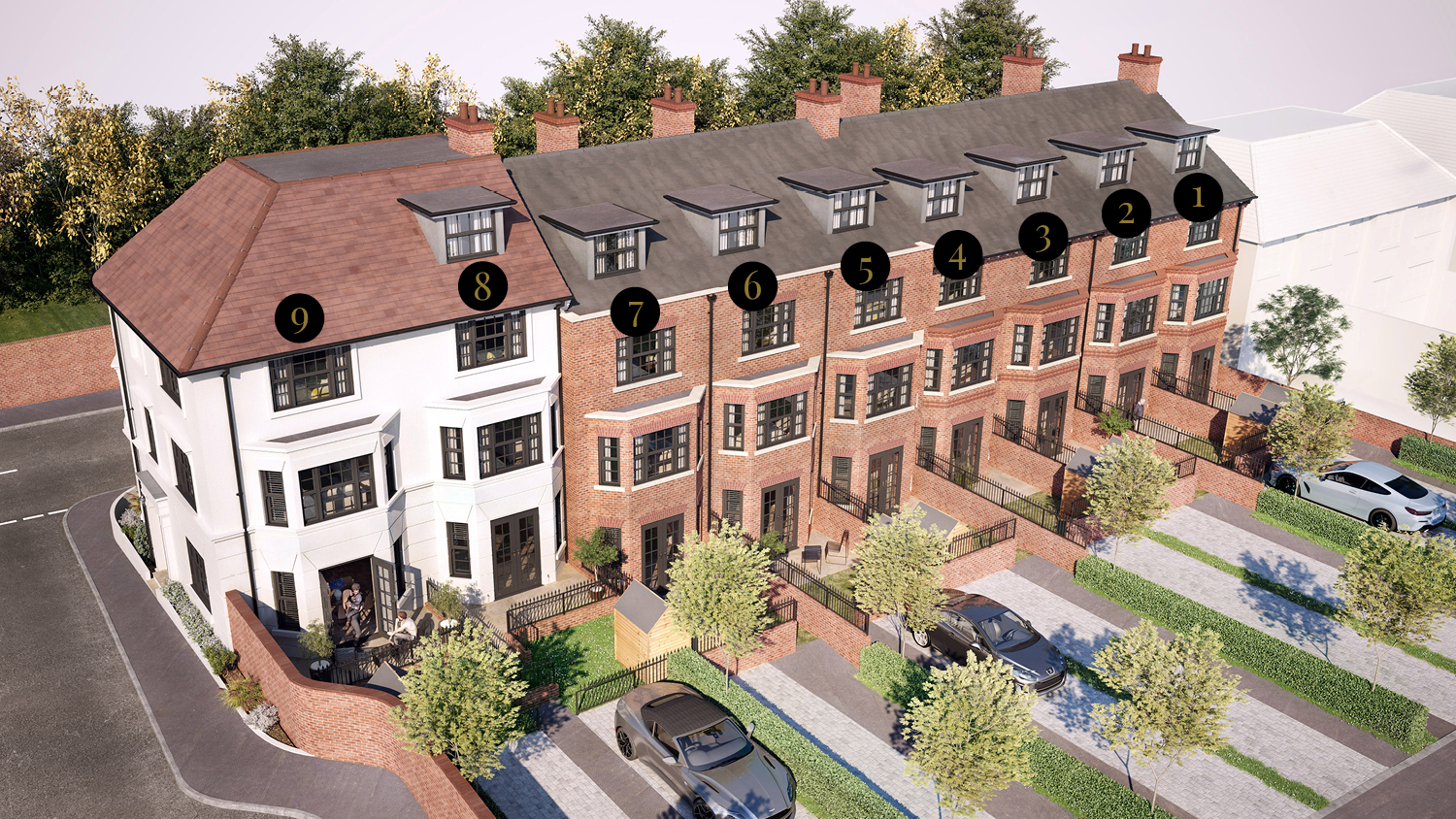

Each property boasts generously presented bedrooms with Master en-suite and several floors of creatively planned spaces for you to make your own.
Your new home is one of nine properties, standing together, but distinctly yours. Neatness and class are the watchwords here, with multi-level interior
spaces complemented by south facing gardens and convenient dual
private parking.
Your new house is located close to the thriving city centre and
conveniently situated a stone’s throw from Southern Hampshire’s stunning rolling countryside, but also handily placed for roaming beyond the old town walls. When you do, what better place to return to than your town house home on Romsey Road?

Click play to take an internal tour of St James Corner Winchester.

Take a look at the floor plans and room sizes at St James Corner.

For details on the area, school and amenities download our latest brochure.
We are delighted to offer nine beautiful new town houses in this most historic of English cities. Each home is a statement of elegant living; roomy floorplans accommodate an enriching blend of outstanding specifications, mixed with a truly masterful range of finishing. This is where traditional living meets the new

Plot 1- - 1722 SQ FT - RESERVED
Plot 2 - 1722 SQ FT - RESERVED
PLOT 3 - 1722 SQ FT - RESERVED
PLOT 4 - 1722 SQ FT - RESERVED
PLOT 5 - 1722 SQ FT - RESERVED
PLOT 6 - 1722 SQ FT - RESERVED
PLOT 7 - 1722 SQ FT - RESERVED
PLOT 8 - 1722 SQ FT - RESERVED
PLOT 9 - 1722 SQ FT - RESERVED